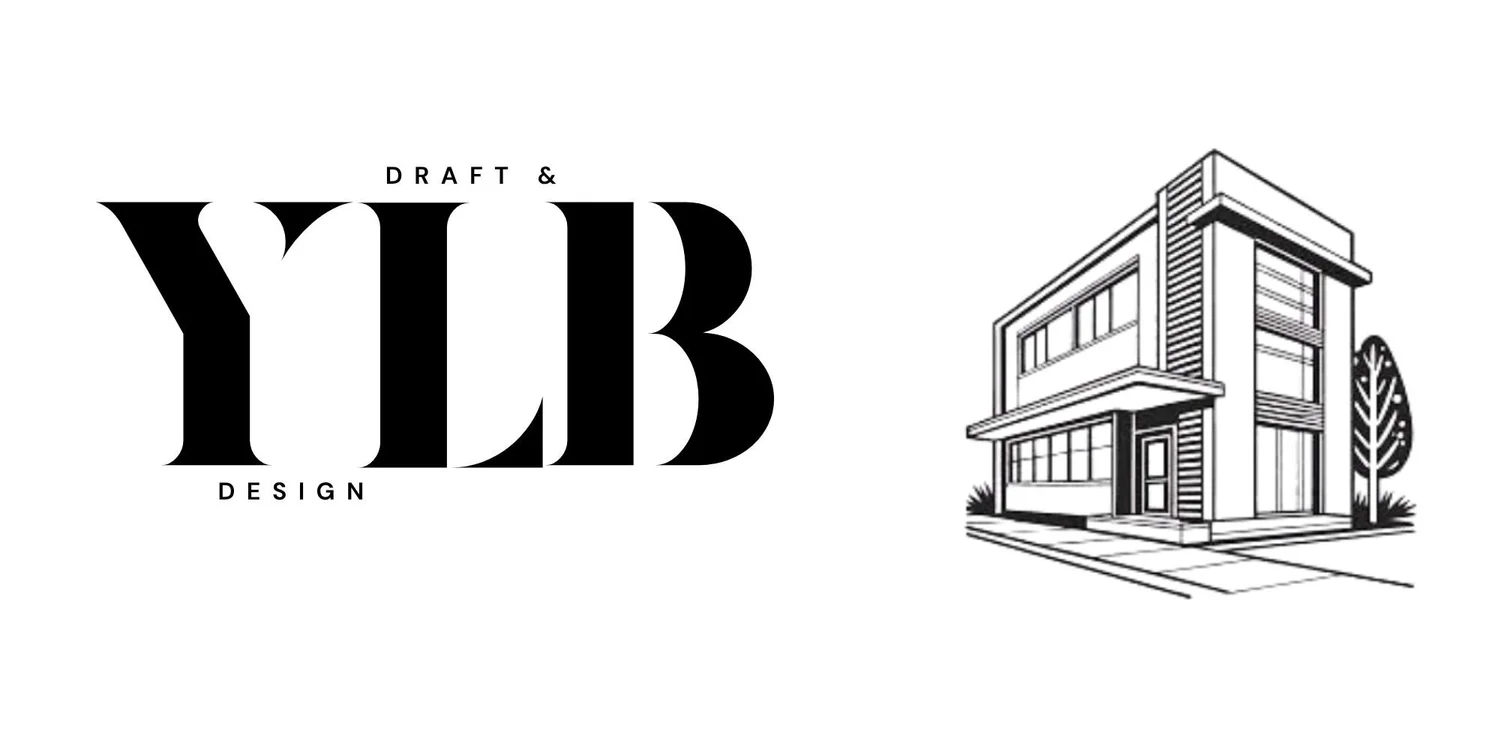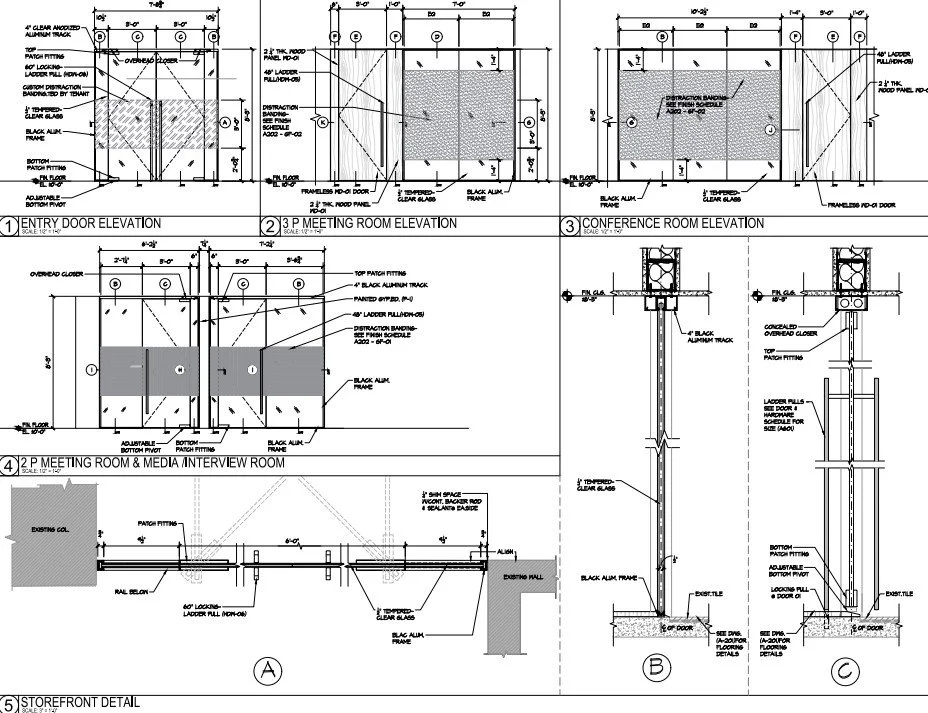Vision
Our vision is to be one of the leading drafting and design firm specializing in the integration of CAD, Revit, SketchUp, and V-Ray technologies to deliver precise 2D and 3D construction drawings to Assist Licensed architects. We aim to empower architects by streamlining the production of detailed construction documents, schematic designs, and conceptual visualizations for both interior and exterior applications across all building types. Leveraging advanced modeling and rendering software, we strive to enhance project efficiency, enabling faster turnaround times without compromising quality. Our goal is to facilitate clear communication between architects and clients, ensuring design intent is accurately conveyed and construction processes are optimized, ultimately contributing to successful project delivery and client satisfaction.
Projects
Explore
INTERIOR STOREFRONT ELEVATIONS
An AutoCAD drawing sheet for constructing an office building's interior storefront elevations and sections typically includes these key components:
Title Block
Project name and location
Drawing title (e.g., Interior Storefront Elevations and Sections)
Sheet number and date
Designer, drafter, and approver names
Scale of drawings
Revision history
Interior Storefront Elevations: Front-facing views showing dimensions, materials, finishes, door and window locations, framing, glazing types, hardware, mullion spacing, panel sizes, and finish colors.
Sections: Cross-sectional views illustrating storefront assemblies with details on mullions, transoms, glazing, anchorage systems, and connections to adjacent structures. Includes framing profiles, seals, gaskets, attachment points, insulation, vapor barriers, and firestopping materials.
Meat Factory
A construction drawing sheet of a section showing a meat factory created using Revit typically includes detailed architectural and structural elements that convey the layout, materials, and construction methods of the facility. The section view cuts vertically through the building to reveal interior spaces, structural components, mechanical systems, and equipment related to meat processing.
Apartment building
The elevation created in CAD for the apartment building presents a detailed, scaled representation of the building's exterior facade. It includes precise lines and dimensions accurately depicting all architectural elements such as windows, doors, balconies, and exterior finishes. The drawing shows vertical and horizontal alignments, highlighting building height, floor levels, and roof design. Materials and textures are indicated through various hatch patterns or shading, demonstrating brickwork, glass panels, or metal cladding. Annotations specify dimensions, floor-to-floor heights, and building codes compliance. The CAD elevation integrates structural details like column placements and beam outlines where visible. Overall, it provides a clear and comprehensive visual guide for construction and review purposes.
Let’s Build!
From conceptualizing to constructing, we’re ready to draft your architectural dream. We promise a client-centric approach that empowers ideas, eases concerns, and delivers quality craftsmanship we’ll all be proud of.
About
Services
CAD
2D
3D
Rendering
Vray
Locations
NJ









